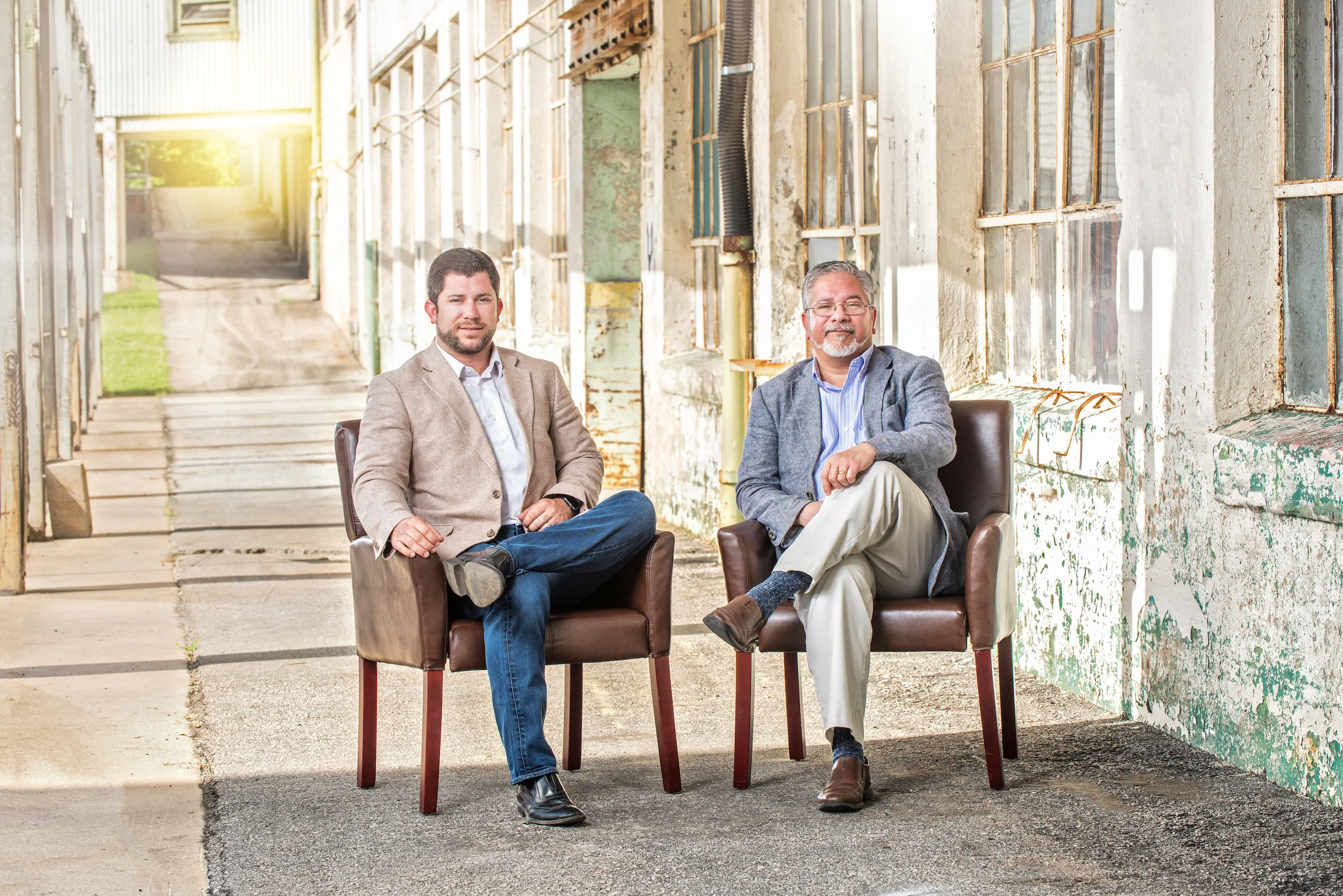Welcome to AJH Renovations, LLC
At AJH Renovations, we know that every door in your house opens into someplace special. Whether it’s the door to your child’s room, a cozy space for family dinners or an oasis for yourself, our design/build team is here to help create your special spaces.
We strive to create unique and high-quality projects that fit your lifestyle and your dreams, and as a design/build firm, we are able to work with you from start to finish to create a space tailored to your needs. We have many satisfied customers throughout Greenville. Our projects range from luxurious kitchen and bathroom remodeling to additions, from basement remodels to attic conversions, from exteriors to whole house renovations.
AJH Renovations is a full service, family-operated design/build firm in Greenville, South Carolina. Co-owned by son and father team Ariel and Chuck Hartman, the company has been remodeling homes in Greenville neighborhoods since its first project, a whole house transformation on North Main St. in 2005.
Looking for something bigger?
We are also home builders! AJH Custom Homes, LLC offers contractor services to clients seeking to build in-fill homes in the Upstate of South Carolina






































































